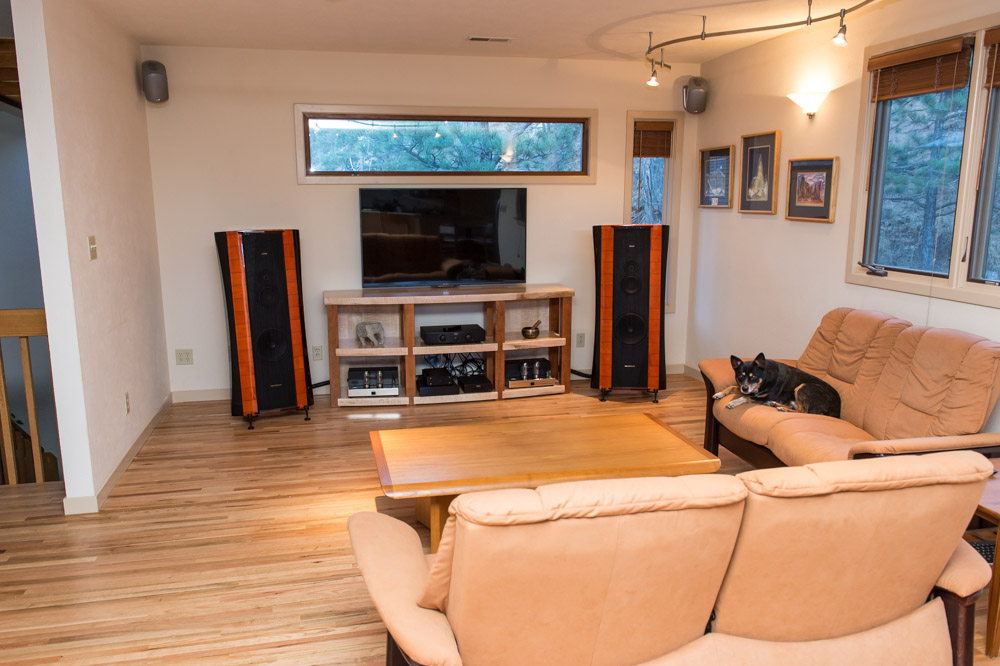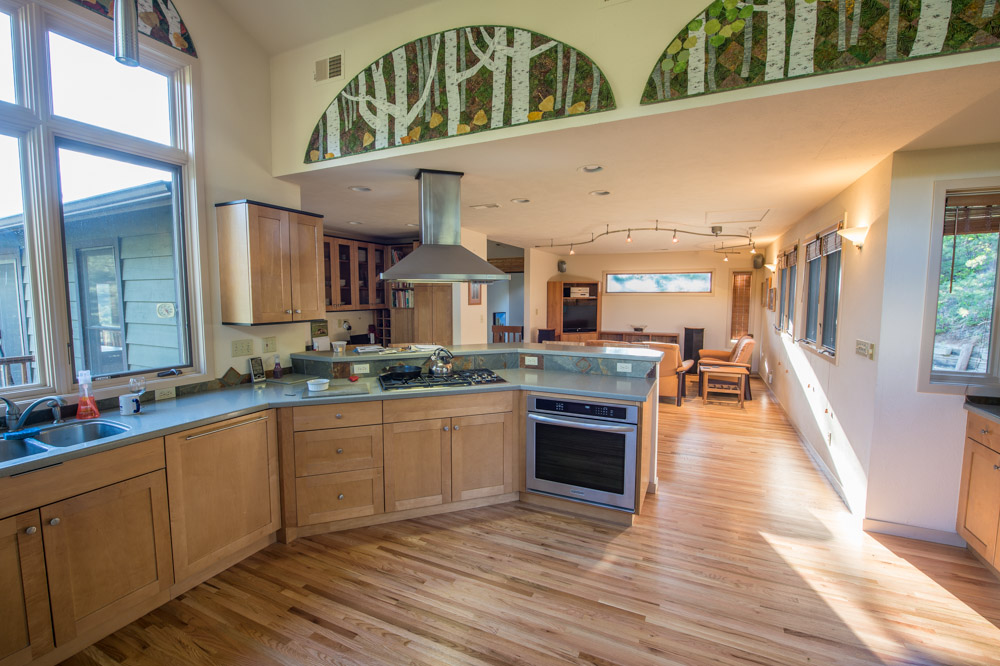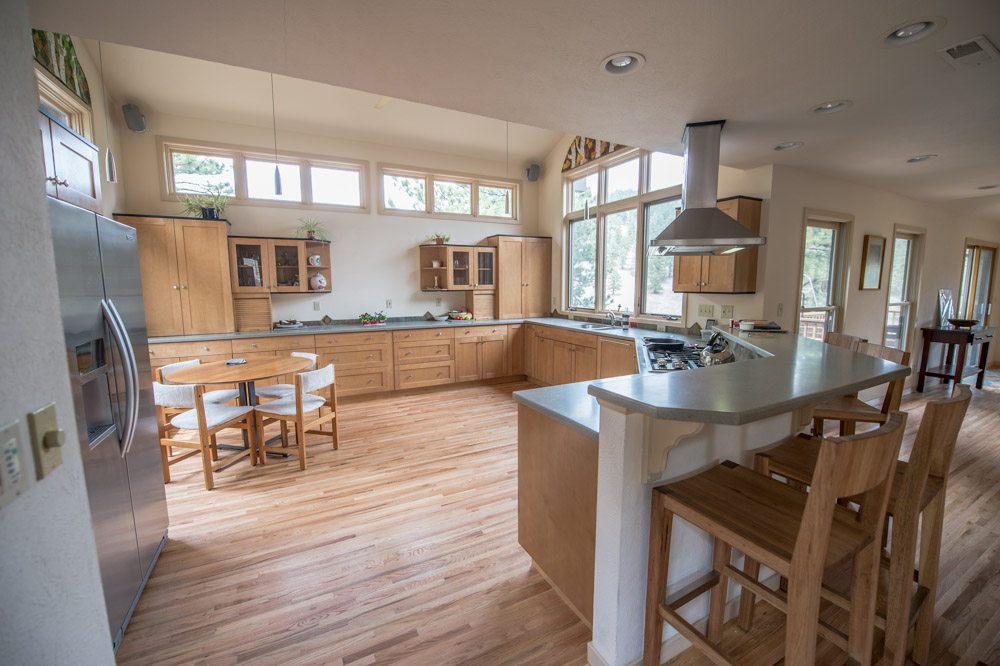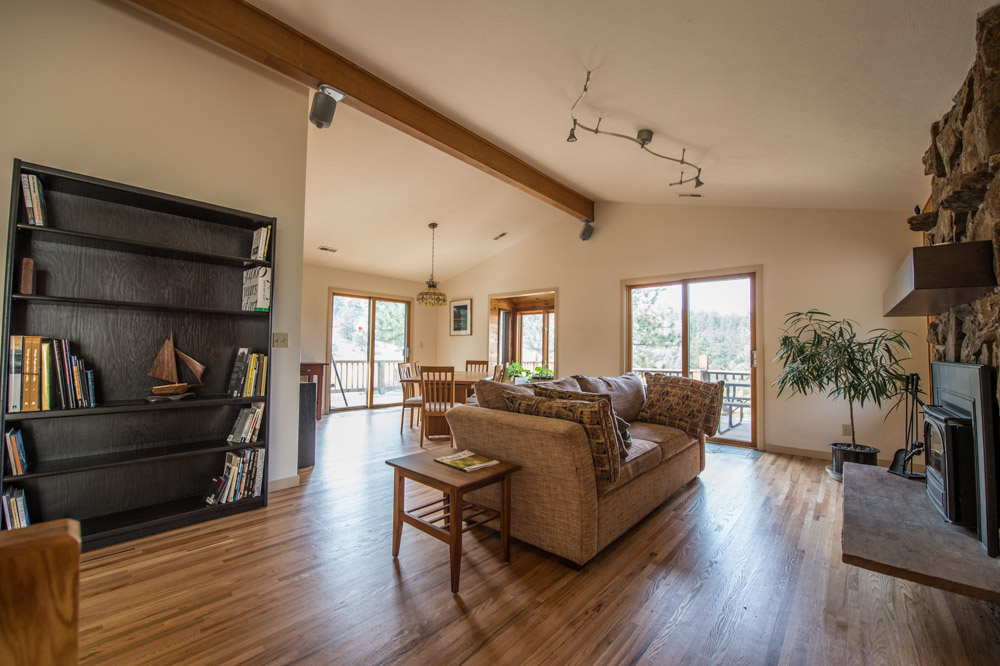|
Layout ||
Photos ||
Contact

I frequently do not sit down to listen, and prefer to stand
behind the loveseat or cook in the kitchen. The rooms is currently
on the acoustically alive side. Audiophiles might cringe when seeing
the coffee table, but it sure makes for better living. The
fireplace room is off to the left, and the kitchen is behind the
camera.
 An old picture with the kitchen view into listening room, showing
the prior stereo and corner TV cabinet. The kitchen has quilt tapestries
on three high walls which do modest sound absorbtion duty, but mostly
the high ceilings volume absorbs sound. We love to cook and
will spend much of our music listening time while in the kitchen.
An old picture with the kitchen view into listening room, showing
the prior stereo and corner TV cabinet. The kitchen has quilt tapestries
on three high walls which do modest sound absorbtion duty, but mostly
the high ceilings volume absorbs sound. We love to cook and
will spend much of our music listening time while in the kitchen.

Kitchen with 13' vaulted ceiling; small B&W speakers are unused.
These were left behind by the previous homeowners.

Fireplace room with small B&W speakers mounted to ceiling beam
which are also not used. The stone fireplace is slated for
remodelling another year. As
you might guess, it's a mountain house in a beautiful location...
the main level is 1100 sq. ft., and is a little more modest than
these ultra-wide photos would lead you to believe!
Info ||
Photos ||
Contact
|
