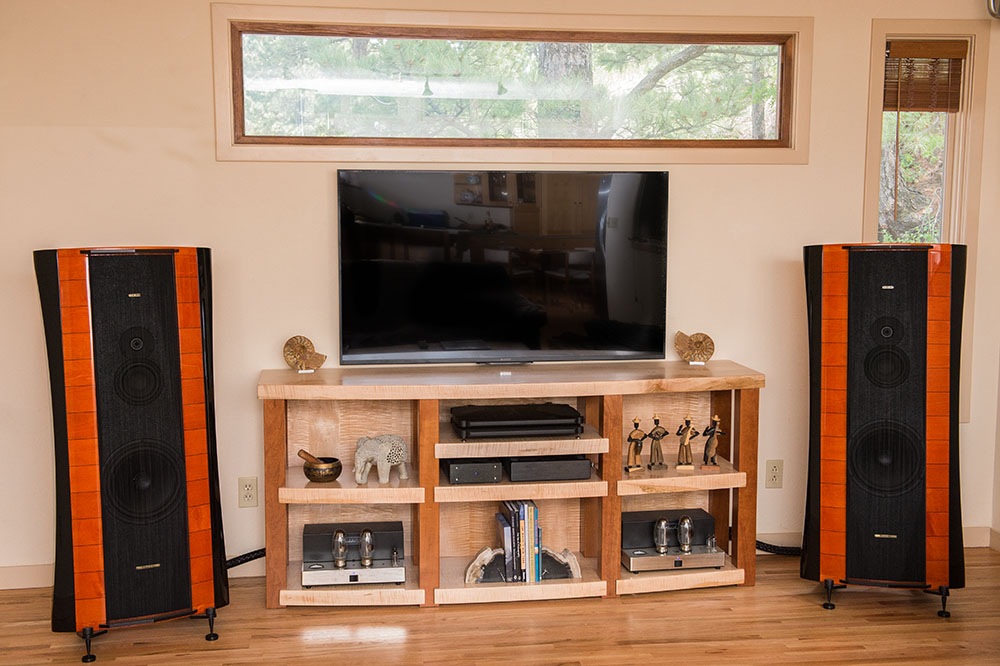| |
Listening
Room
Layout ||
Photos ||
Contact
Notes:
-
The
main listening room is 13' wide X 20' deep with 8' ceiling,
but with an open floor plan to the rest of the house.
- The equipment
rack hides all cabling with outlets and ethernet behind the cabinet.
SurgeX & L-com for lightening protection.
-
Server:
Roon i7SonicTransporter powered by HDPlex linear power supply.
Audioquest Vodka hybrid Ethernet thru GigafoilV4 filter.
- Source:
Hi-rez FLAC or DSD from ReadyNAS, and Tidal FLAC / MQA streaming.
No resampling sans MQA unpacking.
-
MSB Analog DAC with v2 MQA Renderer and a buffered integrated
volume control, driven by a MSB linear power supply.
-
Amps:
Quicksilver Silver 88 (Mazda 12AX7S or Telefunken 12AX7, RCA
blackplate 12BH7, KT150 output tubes; tending neutral)
- Speakers:
Sonus Faber Elipsa SE Red (warmish), and Kimber copper/silver
hybrid cabling (1026, 6065).

All the AC cords are routed
behind the back panels and into the lower middle area. After the
cabinet is pushed to the rear wall and the cords get plugged to
the AC outlet the wood panel behind the books attaches to the rear
middle posts, making an enclosure that hides them all. The interconnects
route out behind the rear panels and back into the next component.
Feng Shui?
Info ||
Photos ||
Contact
|
|
